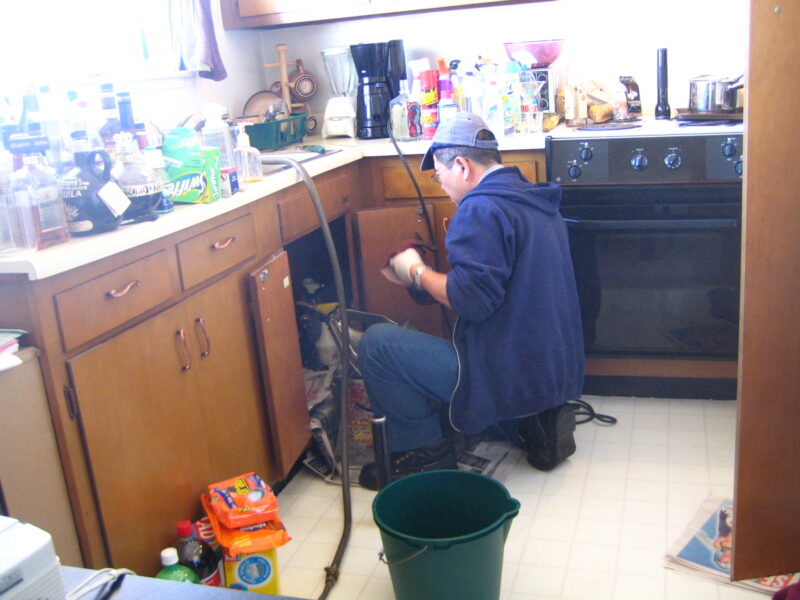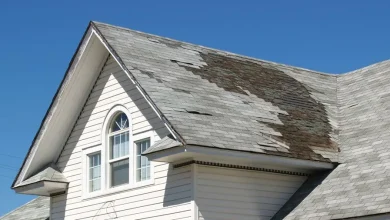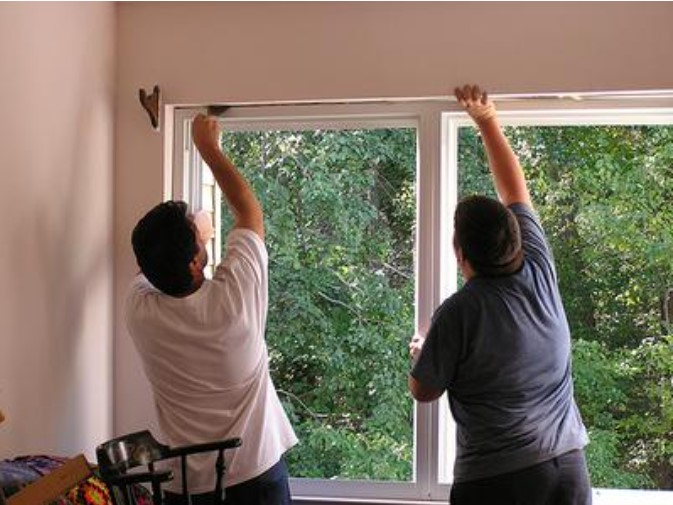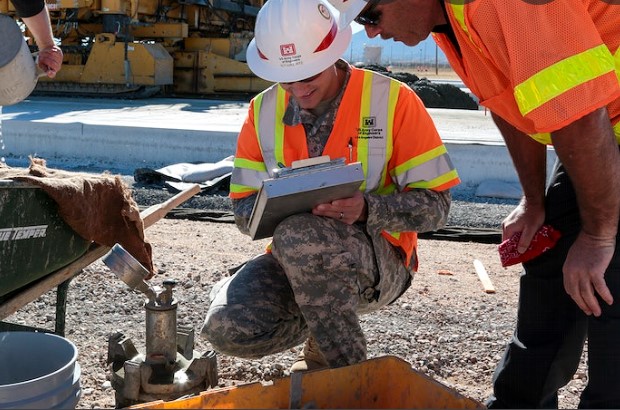What Do I Need to Think When Planning a Wet Room
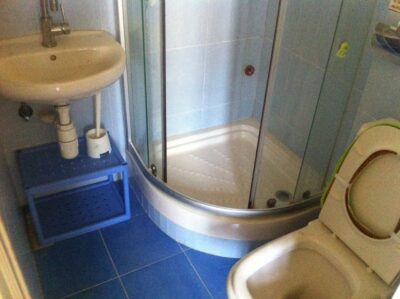
Wet rooms provide extensive benefits for a home. Rather than using a free-standing or fixed shower unit and bath, a wet room takes over the entire bathroom, with water being drained out of the floor.
More economical in terms of space, and easy to clean and maintain, a well-designed wet room can boost the value of a property and can represent a more efficient and safer choice for disabled users. When planning a wet room, it is important to think about the following areas:
1 – Space
You will need a large enough space to hold a full wet room. A converted bathroom will need enough clearance between a showerhead, sinks, and toilets to avoid extensive splashbacks, while you will need enough room to safely move around the space.
2 – Adhesive and Tiles
Tiles will need to be layered in different ways to ensure waterproofing. Tiles will also have to be treated to make them easier to clean and to reduce the danger of slippage.
3 – Extra Screens
It is sometimes necessary to add some extra screens to a wet room to prevent other parts of the room from getting wet. A few screens can help to prevent water from the showerhead from soaking a sink or toilet, as well as any rails within the room.
4 – Underfloor Heating
Installing underfloor heating can help to enhance the overall effect and comfort of a wet room. Underfloor heating will help to prevent floors from becoming too cold during the winter months, and will also help to dry out the floor of a wet room after a shower.
5 – Disabled Access
If you are planning to use a wet room as an alternative for disabled people unable to use a bath or shower unit, it is important to get bars and chairs for the room to prevent slippage.
6 – Shower Trays and Drains
One of the most important features to get right for a wet room, is a functional shower tray and a drain is required to ensure that runoff from the room is collected and easily distributed away from the floor without building up and causing damage.
7 – Extra Features
Users who want to make the most of their wet room should consider installing some extra features. Some of these features can include baby changing tables, as well as hydrotherapy tables, which allow you to lie flat and enjoy the benefits of a shower.
8 – Right Drainage
When choosing the right drainage for a wet room, it is important to consider whether you want pipes to run horizontally into a run-off system, or through vertical pipes into a soil stack. The latter option is particularly useful when a wet room is installed at the bottom of a house.
9 – Design Ideas
A wet room affords opportunities for experimenting with different forms of design. Tiles and the showerhead itself enable minimalist design and the incorporation of simple chrome and other metallic features into the room and can help to create a spa-like atmosphere.


